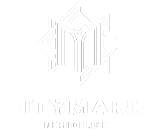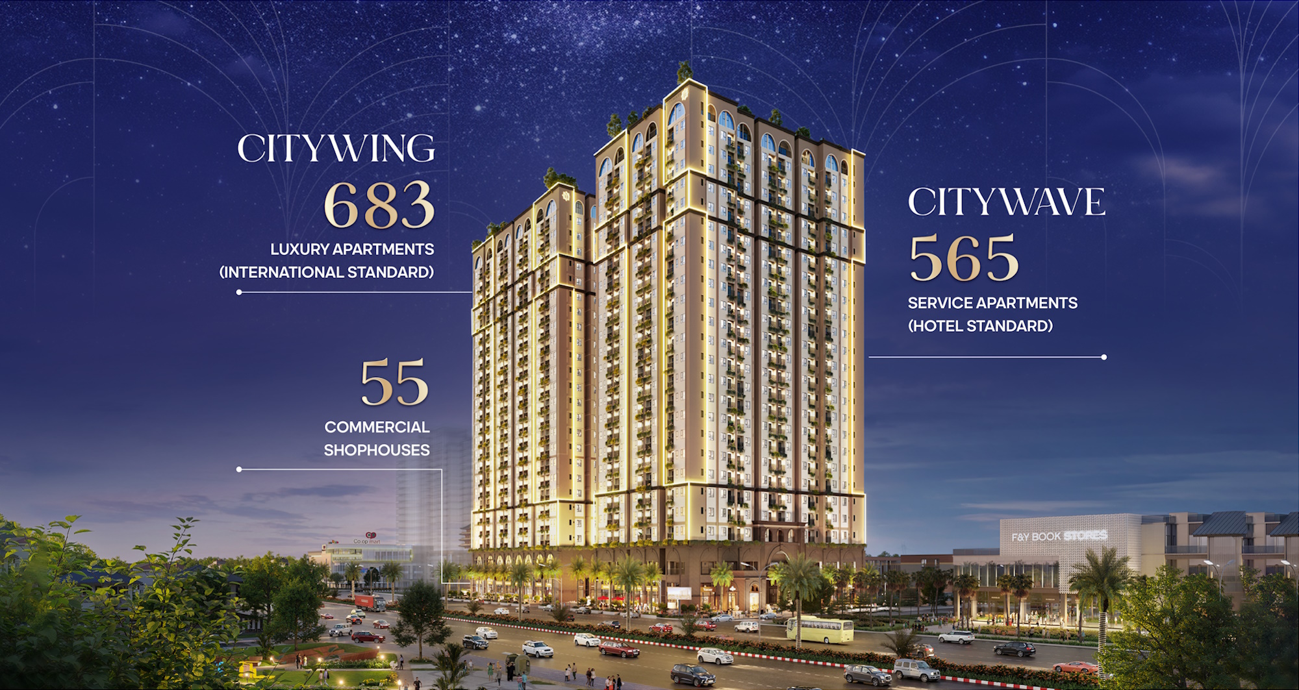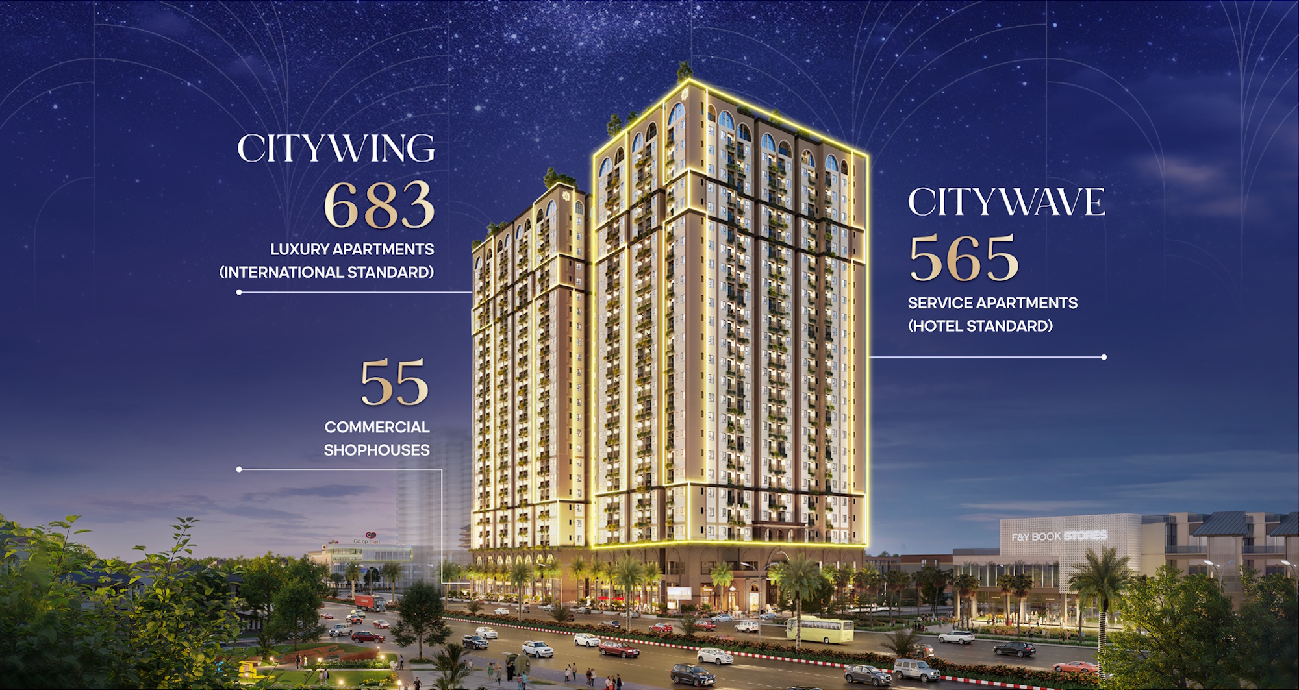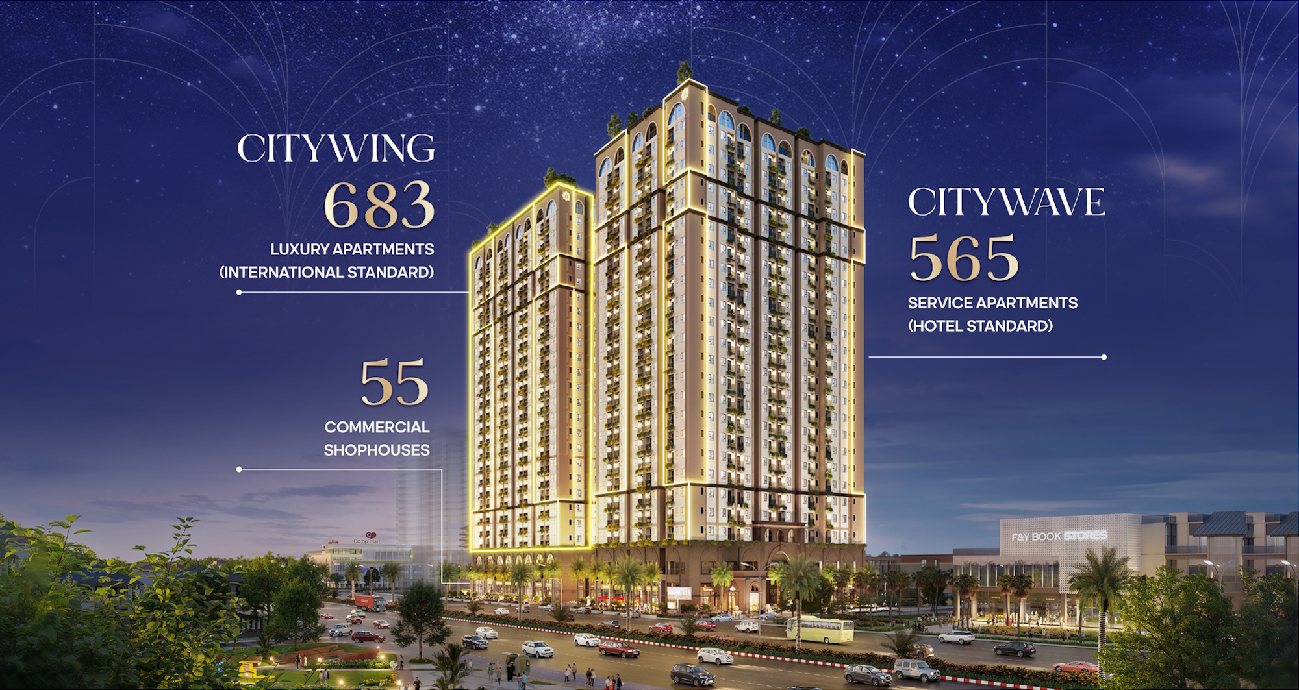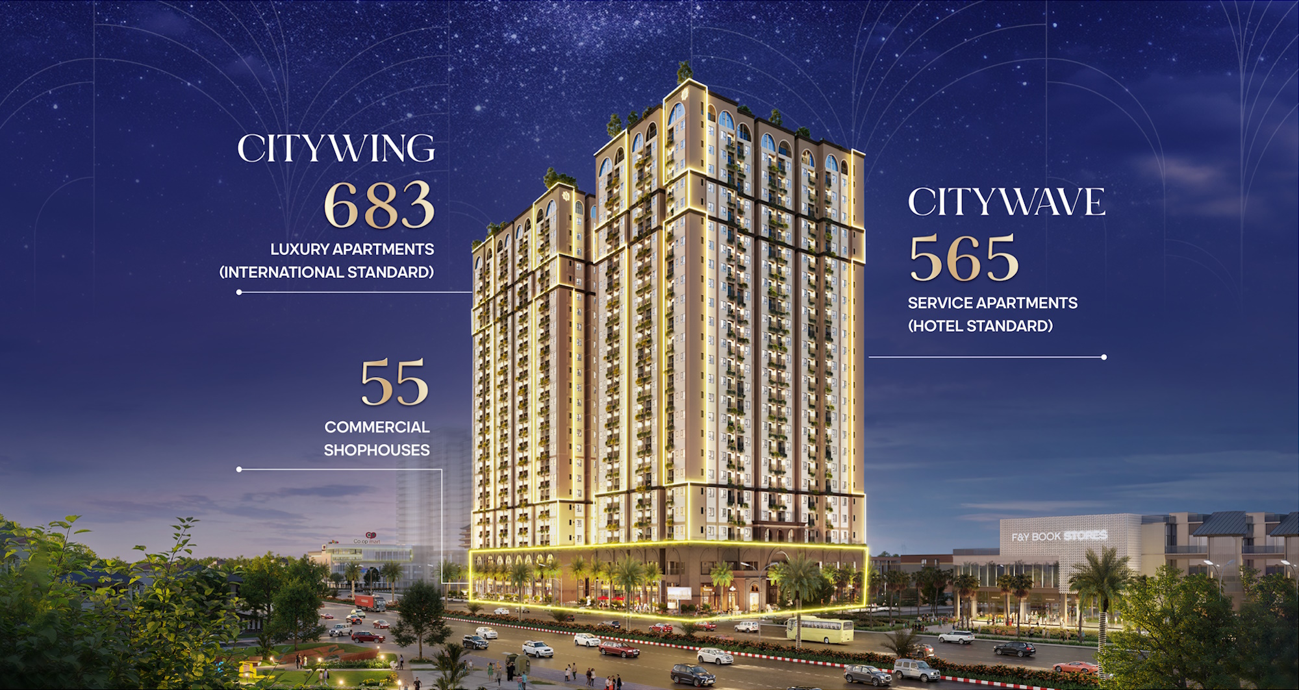Introduce
OVERVIEW
INFORMATION
| Trade name: | CITYMARK RESIDENCE |
| Legal name: | PHU MY APARTMENT COMMERCIAL COMPLEX PROJECT |
| Investor: | Tung My Trading Company Limited |
| Project location: | Frontage of National Highway 51, Phu My, Ba Ria - Vung Tau |
| Total land area: | 10,503 m2 |
02Towers
55Shophouses
02Basements
1248Apartments
25Floors above ground
| Type of products: | : Luxury apartment & amp; Commercial shophouse |
| Legality: | Long-term ownership |
| Expected handover time: | Quarter 1, 2026 |
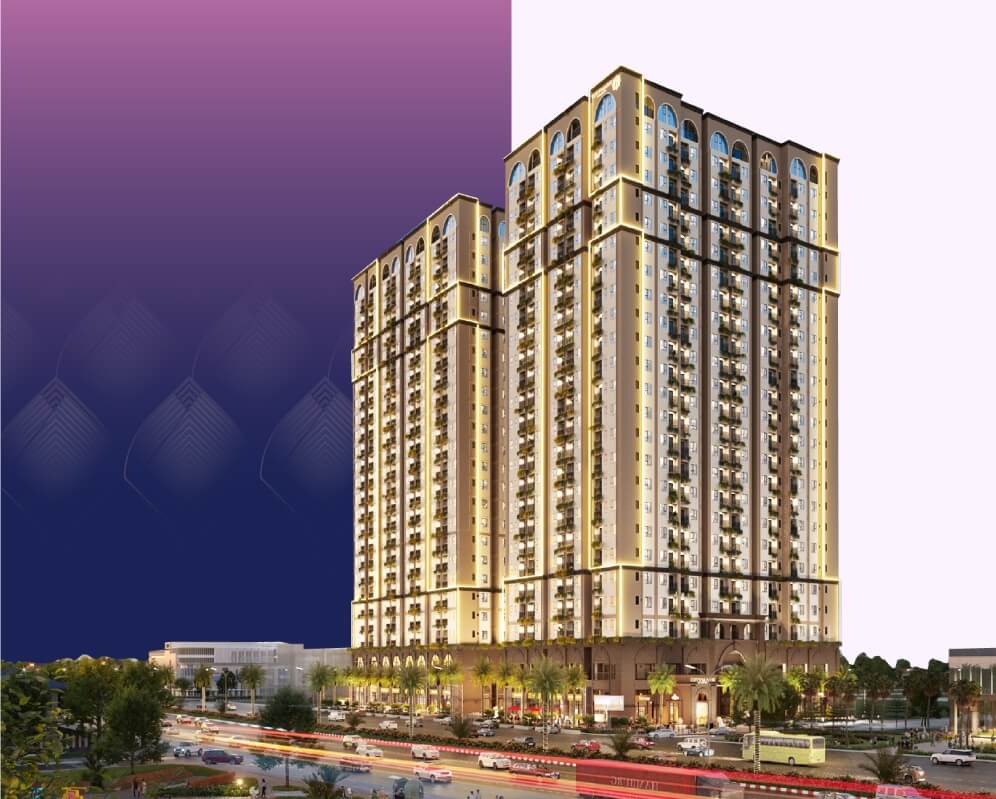

Located in the center of Phu My, Ba Ria – Vung Tau, part of the international port city with comprehensive connections by AIR – WATER – ROAD.
Located on the front of National Highway 51, the busiest traffic artery in Ba Ria – Vung Tau.

Cai Mep – Thi Vai Port
Ben Luc – Long Thanh Expressway
Ring Road No. 4
Hoi Bai – Chau Pha Road (Provincial Road 991B)
Bien Hoa – Vung Tau Expressway

Long Thanh International Airport.
Vung Tau Tourism City

Grand Ho Tram 5-star Entertainment and Tourism Complex
Binh Chau – Phuoc Buu Nature Reserve

Ho Chi Minh City Center
Bien Hoa City
Long An Province

Located in the central core of Phu My, CityMark Residence is easily connected to all traffic routes & catches up with the standard lifestyle when easily enjoying all modern external utilities.

 3 parks
3 parks
 7 hospitals, clinics and medical centers
7 hospitals, clinics and medical centers
 3 administrative agencies
3 administrative agencies

 7 local markets
7 local markets
 8 supermarkets and shopping malls
8 supermarkets and shopping malls
 13 schools & educational institutions
13 schools & educational institutions
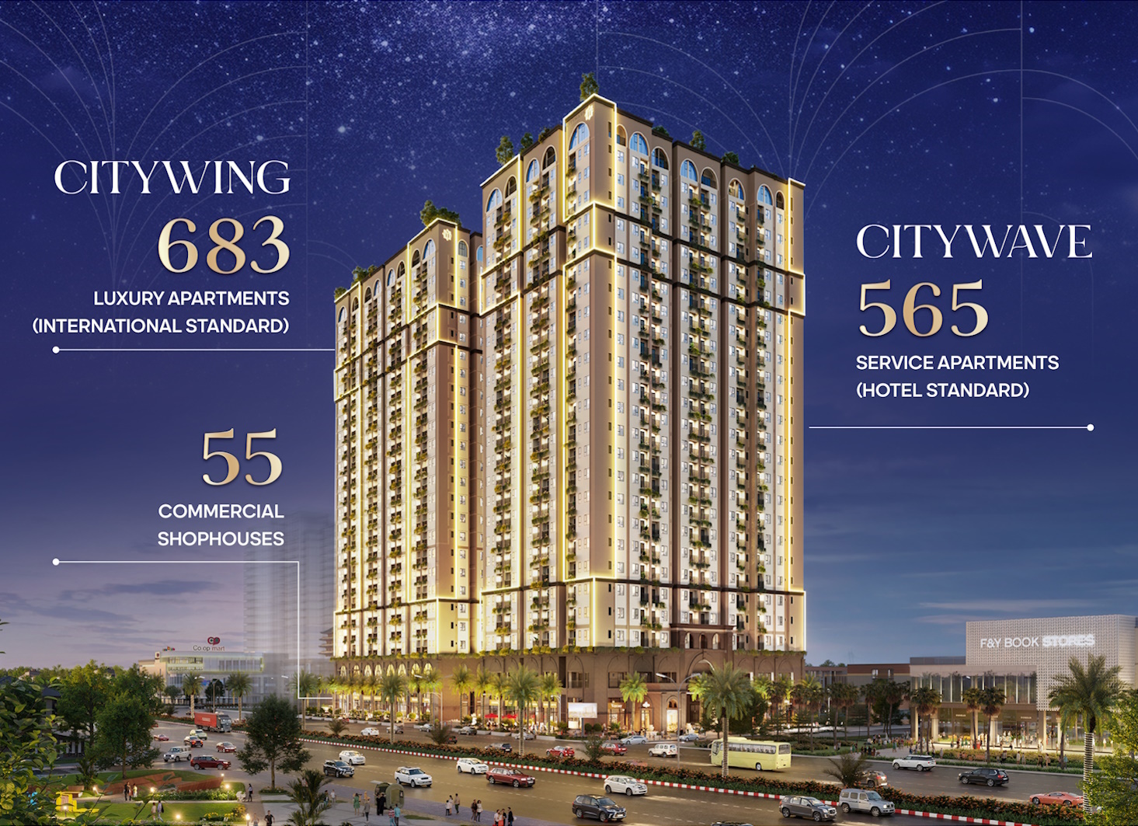
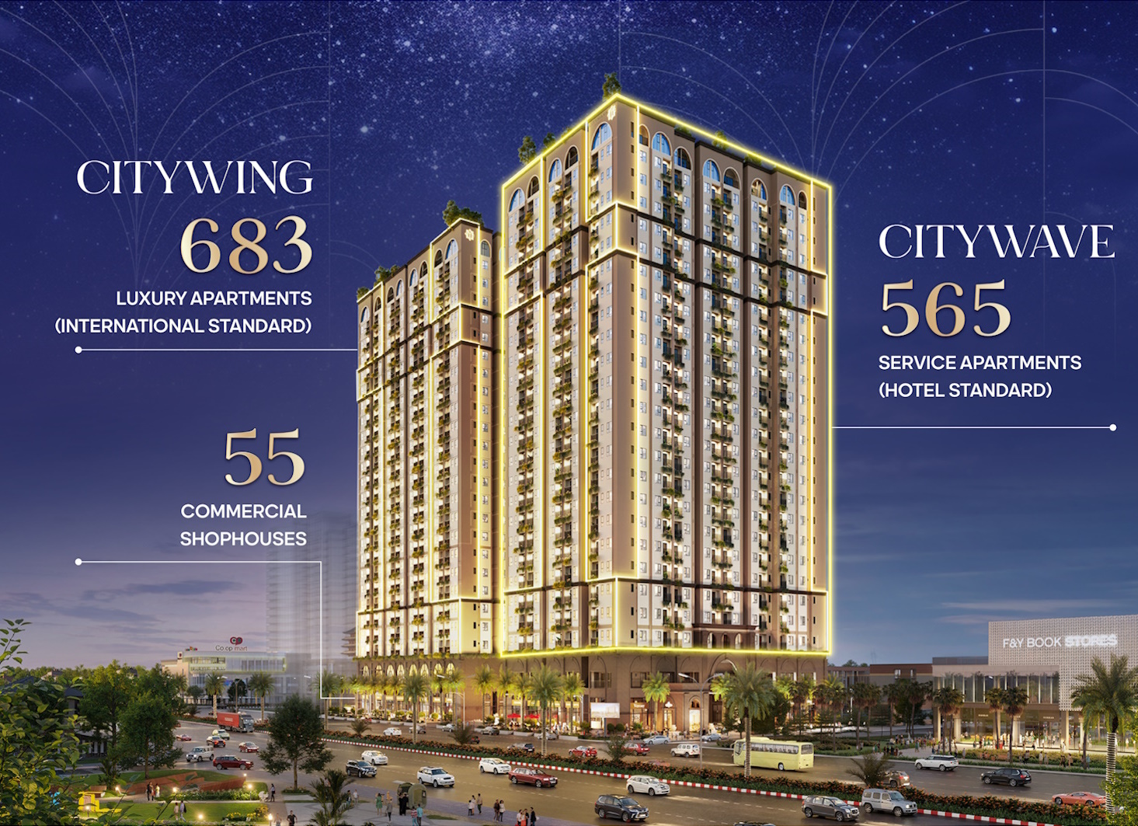
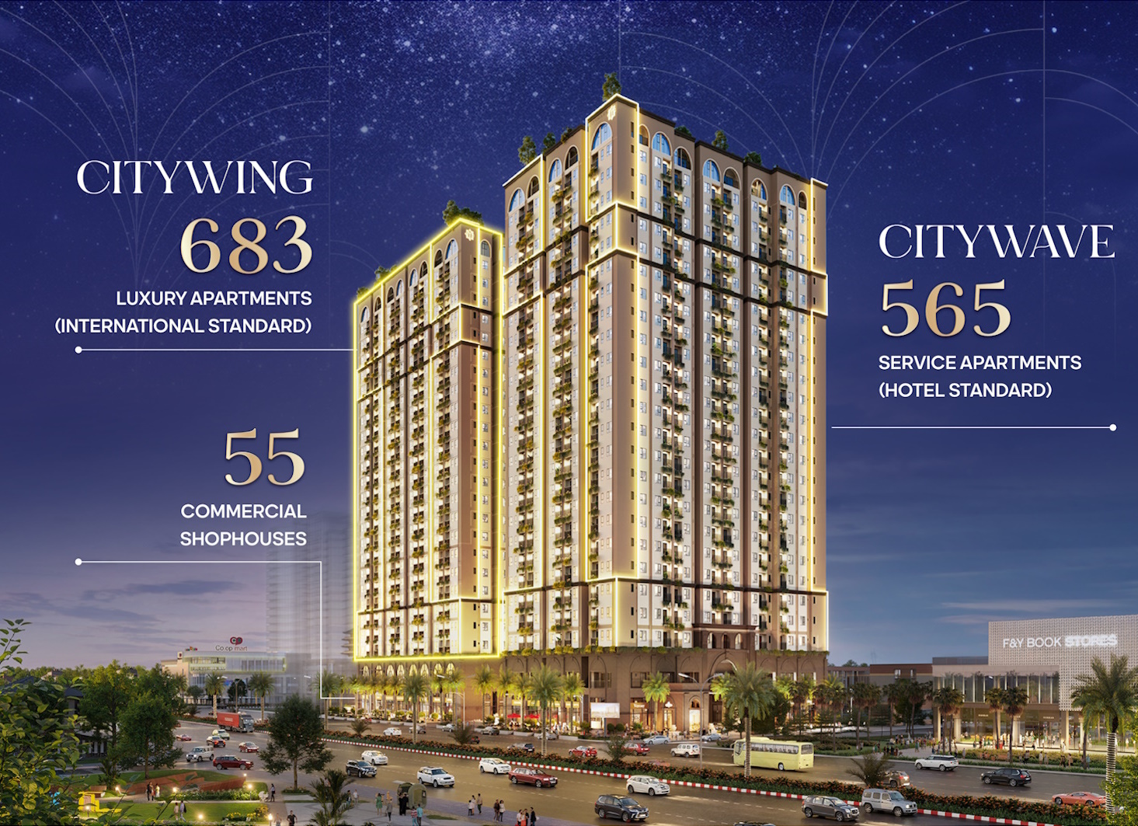
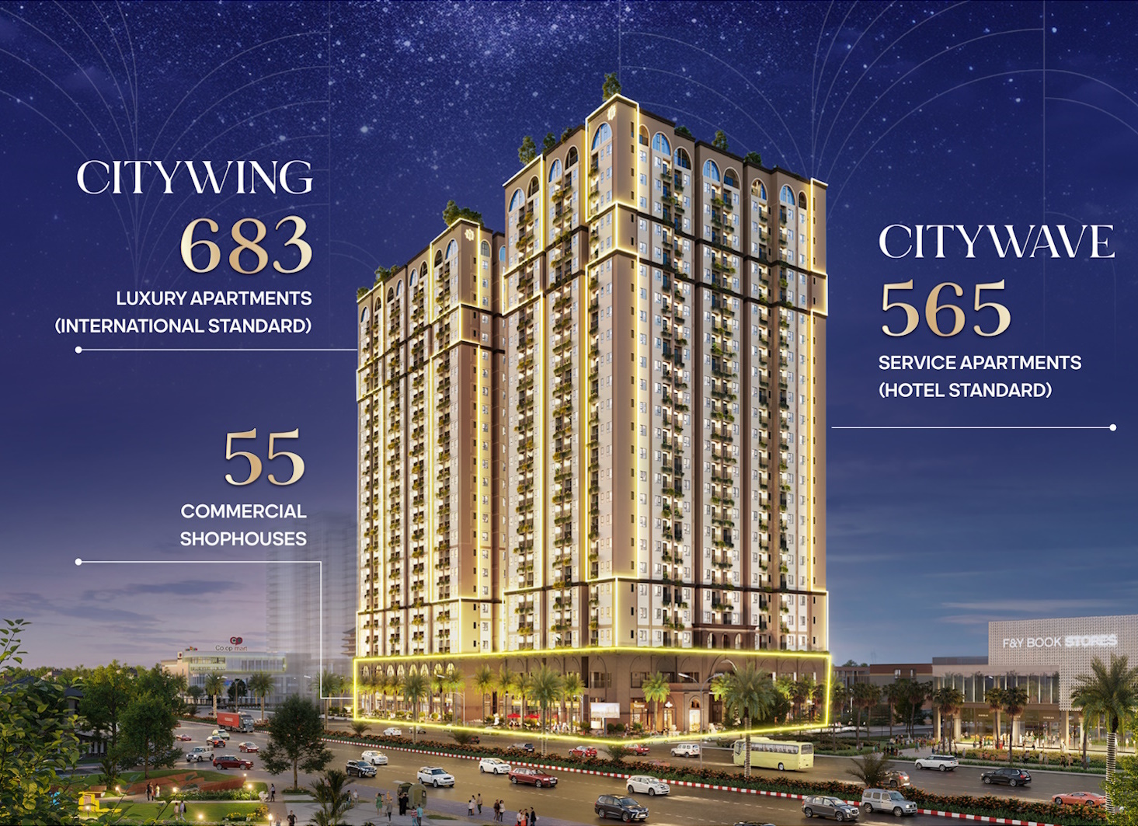
CONTACT INFORMATION
Employer:
Tung My Trading Co., Ltd.
Address:
No. 2 Nguyen Trai, Phu My Ward, Phu My Township, Ba Ria – Vung Tau Province
Hotline :
090 699 1212
CONTACT US
Website is owned by Tung My Trading Co., Ltd.
Disclaimer: We have made every effort and care to complete this document. However, the document is for reference only. Photos, technical diagrams, interior and exterior layouts or project descriptions are for illustration purposes only, not actual information or legal commitments. Official information on the project (including but not limited to: tower name, zone, apartment information, area, utilities, amenities ...) will be based on sales contracts and documents agreed upon and officially signed with customers.
